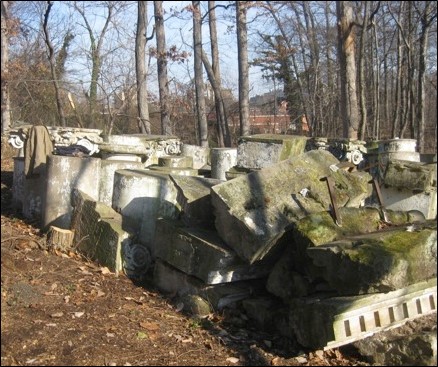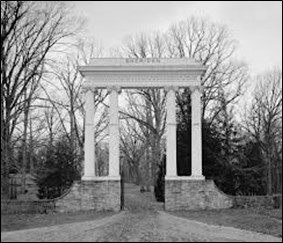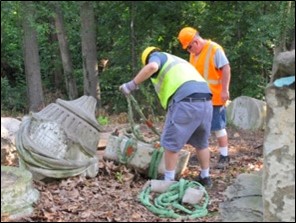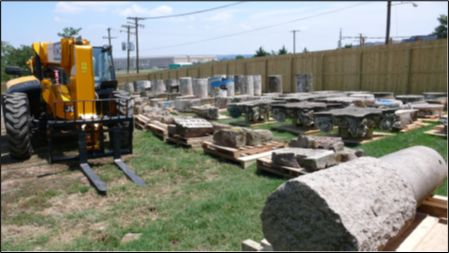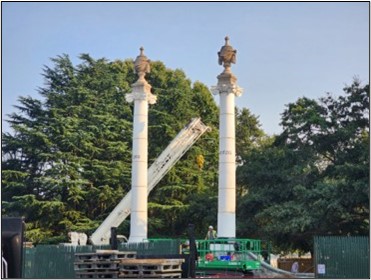Client: US Army Corps of Engineers
Reference Contact: Historic Preservation Officer
Construction Budget: Phase I: $45,000; Phase II: $360,600; Phase III: $2.3 Million
Historic Stone Masonry Reconstruction
The six stone columns which formed the principal elements of the Ord-Weitzel and Sheridan Gates were originally erected in the portico of the Old War Department Building in Washington, DC in 1818. When the building was demolished in the 1870’s, the columns were moved to Arlington National Cemetery to be used in the construction of two of the principal gateways. In the late 1960’s a new Master Plan for the cemetery was developed and the gates were deconstructed and the components stored in a remote portion of the cemetery grounds. Under the auspices of the U.S. Army Corps of Engineers, reconstruction of the gates at the cemetery is now underway.
The initial phase of the program was the assessment of the condition of the stone components; which have been stacked on the ground, unprotected and exposed to the elements for the past 50+ years. The principal concern was the condition of the base, columns, and large entablature (Sheridan) and pedestal, columns, and funereal urns (Ord-Weitzel). To enable the evaluation of the stone (Phase One), a designated examination area was set-aside at the cemetery.
Each stone was carefully strapped and supported, lifted by crane, placed on individual pallets on a flatbed truck, transported to the investigation area, off loaded via a fork lift, and placed in the investigation area. Speweik Preservation Consultants personnel were onsite to oversee the handling, transport and positioning of the stone. The placement of the stone was designed for the execution of the forensic investigation, as well as to facilitate the conservation treatment of each stone
The forensic investigation phase was completed by SPC. The assessment was performed using a suite of state of practice nondestructive and minimally invasive investigation technologies. These included ultrasonics, impact echo, ground penetrating radar, microscopy, and the unique SINT DRMS drill resistance measurement system that graphs resistance to penetration of a 3mm drill bit operating at preset rates of rotation and advance. This system was developed in Florence, Italy for use on the Leaning Tower of Pisa and the Cathedral of Florence and allows for the determination of the depth of exfoliation, extent of spalling or delamination, and indirect compressive strength of the stone.
Historic Masonry Preservation
Based on the results of the investigation, a concise plan and budget for the conservation of the stone has was developed by the SPC project team. The treatments include cleaning, paint and graffiti removal, stone retooling, Dutchman installation, crack injection and creation of replacement stone.
Each treatment required for each individual stone was color-coded in the evaluation report to guide the conservation process.
Reconstruction of the Ord-Weitzel Gates was completed in November 2022. SPC provided the historic stone masonry specifications and worked with the architect on specific design details. The historic urns were severely damaged in 1970 during deconstruction. Many architectural details were lost and missing. SPC stone carvers carefully restored the missing features using Dutchman techniques and historic photographs.
Technical support was provided to the contractor on the assembly details. The Army Corps of Engineers worked closed with SPC historic masons to ensure the proper protection of the Aquia sandstone was preserved for future generations.
