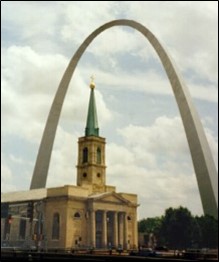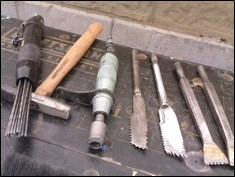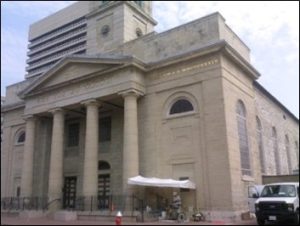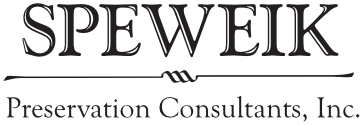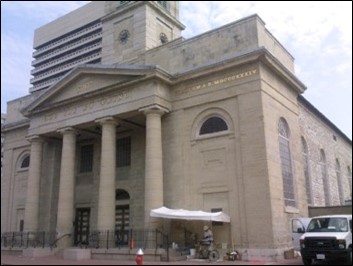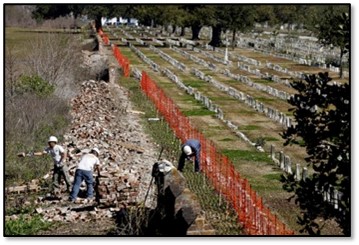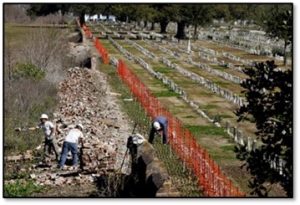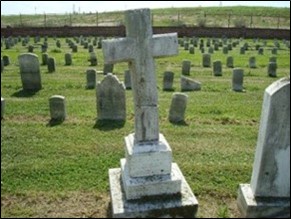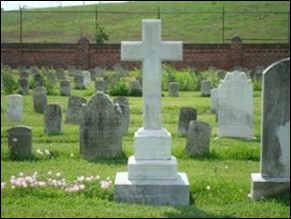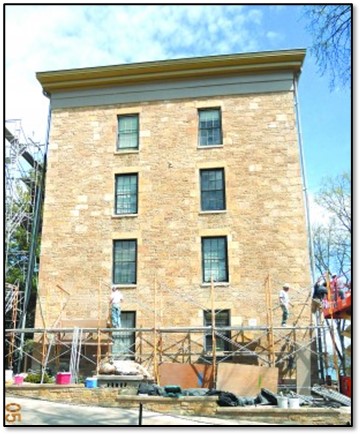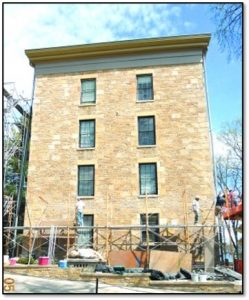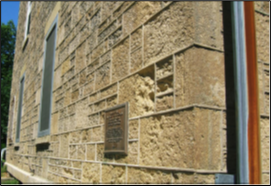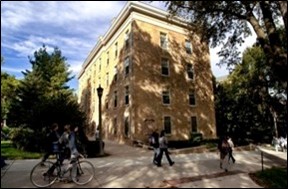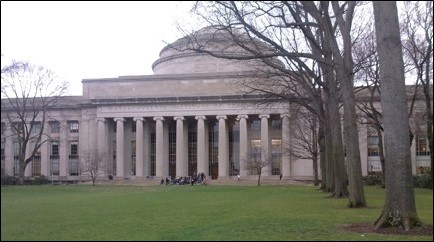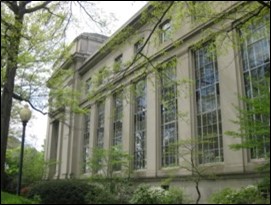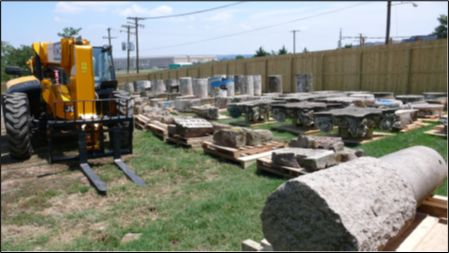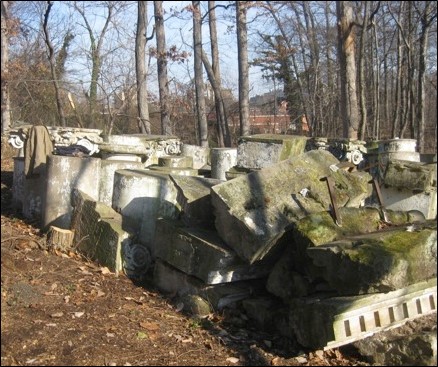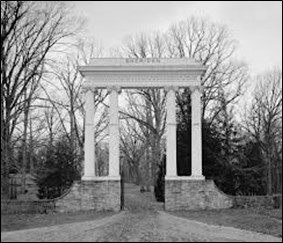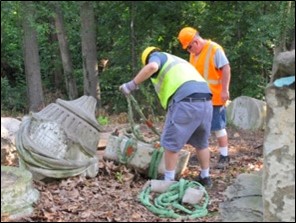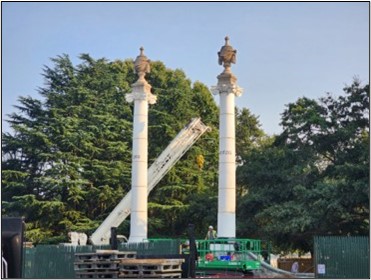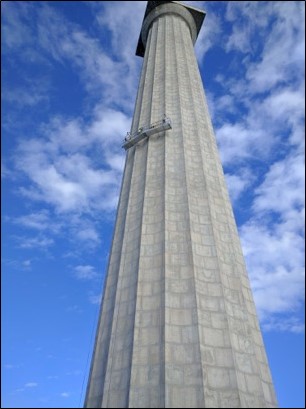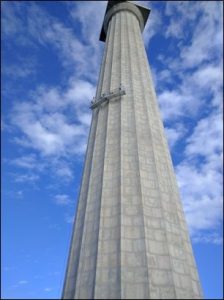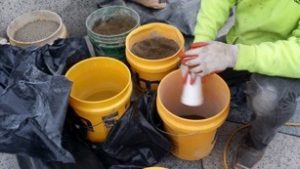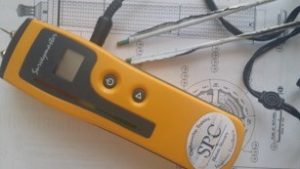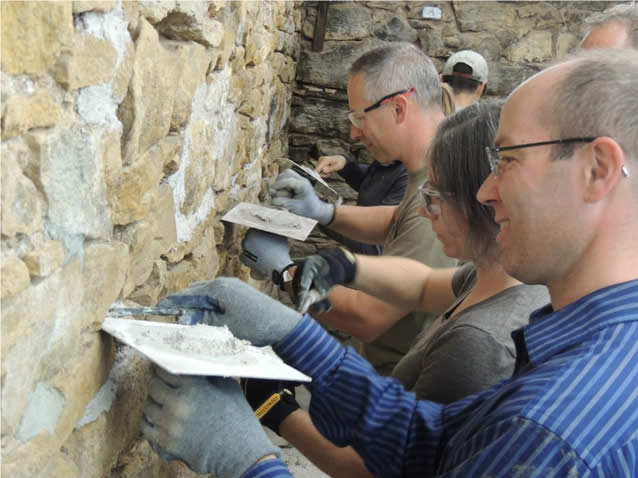Client: Catholic Diocese of St. Louis
Construction Budget: Phase I: $127,500; PHASE II: $1.5 Million
Historic Masonry Restoration
Old Basilica of St. Louis was the first Cathedral west of the Mississippi and until 1845 it was the only parish church in the city of St. Louis. It is truly the “Mother Church” of the City of St. Louis. A bronze plaque on the facade of this historic Church commemorates the founding of the St. Vincent de Paul Society in America. The work scope of Phase I, prepared and executed by Speweik Preservation Consultants (SPC), involved a stone-by-stone survey, condition assessment report, stone and mortar testing, specifications and drawing review, research for stone replacement options, and determine the most cost effective preservation treatments to save the decaying stone façade. A total of eight individual test panels were installed in July 2012 by SPC heritage masons to verify the recommended treatments, proposed replacement materials and workmanship. Historic masonry restoration contractors bidding the project had the benefit of reviewing the completed test panels prior to preparing their pricing. Workmanship complied with the U.S. Department of the Interior’s Secretary Standard for Rehabilitation, No. 5 and No. 6 to established to replicate the original 1831 stone finishes and mortar joint profiles.
Specialized tools and equipment were used to rework the surfaces of the deteriorated stone and bring the stone to its original quarry finishes. The test panel evaluation process assisted the owner and architect in the decisions to develop the most appropriate specification document for treatment. The work included: redressing stone insitu; removing stone, redressing and returning stone to the same location, flush with the existing stone profile edges; stone Dutchman repair; crack injection; removal of all non-original cement mortar from the mortar joints; replacement with a lime putty mortar that matches the original in color, sand gradation, flexibility, porosity and strength. All repointing work was completed in accordance with the Preservation Brief No. 2, “Repointing Mortar Joints in Historic Masonry Buildings”, published by the National Park Service, 1998.
A full report documenting the process of evaluation and test panel approach to the means and methods was presented to the owners and architects upon completion of PHASE I. Phase II was the actual construction phase and was completed in the fall of 2014. This phase included the ASTM E2659-09 Historic Stone Masonry Training Program.
