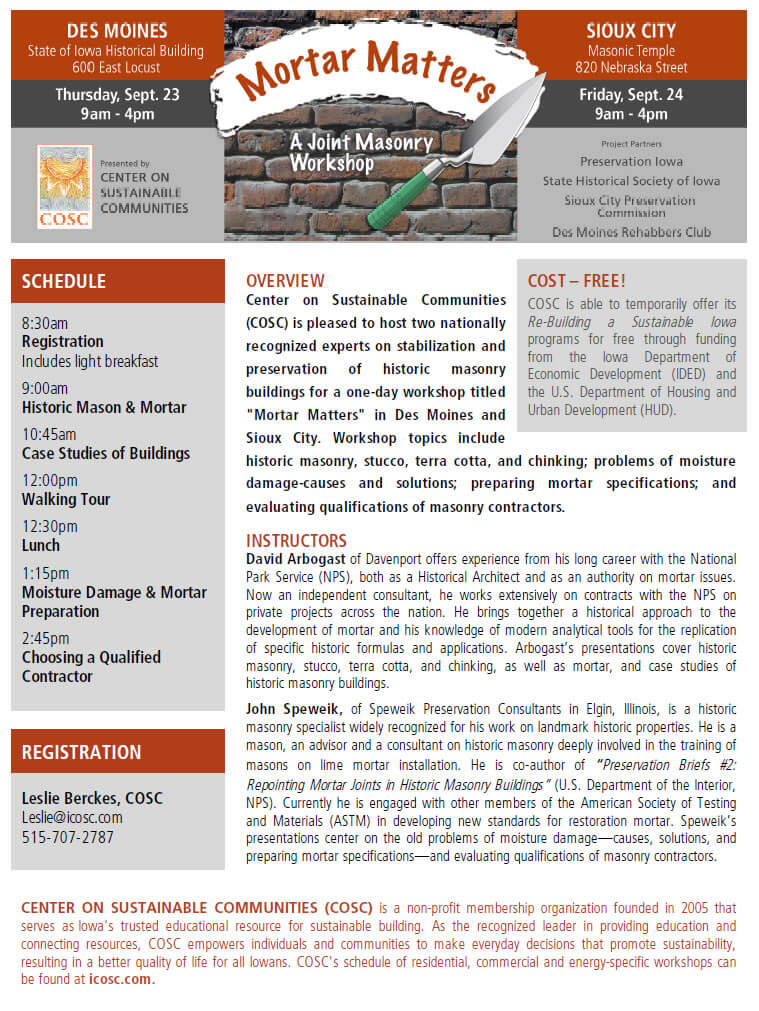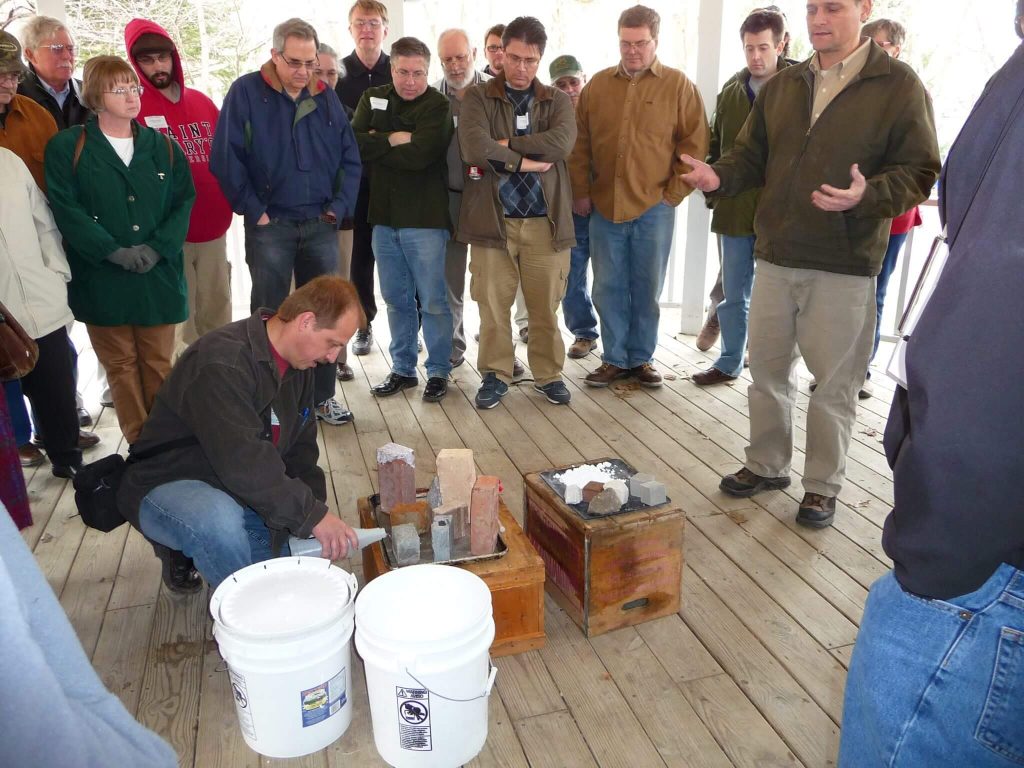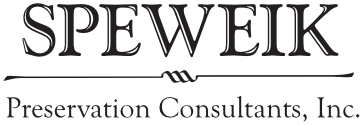Upcoming speaker appearances by John Speweik, historic masonry expert, will be posted on this page.
PAST WORKSHOPS AND SPEAKING EVENTS:
Traditional Building Conference Series – CHICAGO “Building Well: Traditional Design, Materials and Methods.”
Wednesday, November 7, 2012
Time: 2:25 pm -3:30 pm
TB8004 Studies in Stone: Traditional Workmanship and On-site Training
1 AIA HSW Learning Unit
Speakers: John Speweik, Speweik Preservation Consultants, Inc.; Laura Davis, Isthmus Architecture, Inc. Owen Landsverk, State of Wisconsin, Department of State Facilities
North Hall was the first building constructed from Madison sandstone and lime mortar at the campus of the University of Wisconsin in Madison in 1849. In 2009, a plan was developed to restore the building to its original condition. The exterior stone faces had suffered from heavy deterioration in part due to water infiltration and the hard cement ribbon mortar joints that had been installed in the early 20th century. The plan called for an extensive rehabilitation that involved returning the stone faces to their original hand carved condition using hammer and chisel to match the original tool marks on the stone. This presented a challenge for the masons as the surface profiles were already set back from the original plumb lines several inches due to the extensive deterioration.
The challenge was undertaken with the understanding that substitute stone materials would be limited and used as a last resort. The owner and architect desired to keep all original materials in place and developed the construction documents to prevent any new restoration materials from being introduced to the project. The stone treatment requirements (STR) were broken down into categories with an onsite historic stone masonry training program that correlated to each specified treatment. The treatments included seven (7) specific areas: redress stone insitu; remove, redress and return stone to the same location; replace stone; Dutchman repair; substitute stone repair; DHL (lime) Injection; and lime mortar repointing. The project was completed in 2011. This session will present the details of the (before and after) workmanship on the stone and discuss the challenges of customized tool fabrication. A summary of providing an onsite training program for the masons will also be discussed.
After attending this session, participants will be able to:
- Explain the importance of maintaining historic materials and making repairs in-kind to historic masonry buildings.
- Apply lessons learned from repairing severely deteriorated stone on an historic building.
- Include measures to preserve historic masonry and install traditional materials in construction documents on future projects.
- Cite seven treatment methods for the repair of historic masonry.
For more information visit the conference website at: http://www.traditionalbuildingshow.com/index.shtml
The 12th International Congress on the Deterioration and Conservation of Stone – Historic Preservation Education Foundation, Columbia University, New York, New York
October 22-26, 2012
A LARGE SCALE MOCK UP…WHAT CAN WE LEARN?
A CASE STUDY OF THE PERFORMANCE OF BEDFORD LIMESTONE
IN THE MAIN GROUP BUILDINGS AT MIT
John Speweik1 Gary Tondorf-Dick 2 Mark Liebman 3 Battle Brown 4
1 Speweik Preservation Consultants, Inc. (jspeweik@speweikpreservation.com)
2 Program Manager, Department of Facilities, MIT (gtd@plant.mit.edu)
3 Golder Associates (mark_liebman@golder.com)
4 Manassas Consulting (battle.brown@manassasconsulting.com)
Abstract
The Main Group buildings at the Massachusetts Institute of Technology neoclassical campus in Cambridge were the site of this study. The buildings were built in 1913-32 by noted architect William Welles Bosworth (1868-1966). There are a total of eleven buildings linked together by corridors and hallways. The buildings were constructed of cast-in-place structural concrete columns and spandrel beams with ashlar Indiana Bedford limestone cladding throughout. Cracking, flaking, blistering, and loss of structural integrity of the stone lintels have been occurring for years around the window openings.
In 2009, a plan was conceived to develop a methodology to restore the windows and stonework to their original condition by performing large scale mock ups at a corner of Building No. 2. Three window bays were selected for investigation and repair. The investigation focused on the condition of the stone and masonry backup during the deconstruction process and what could be learned from the buildings existing conditions. Factors contributing to the stone deterioration, included water infiltration, inappropriate pointing mortar, rusted ferrous anchors, and stresses inadvertently introduced to the stone cladding by the concrete substructure. The initial conditions were documented using a proprietary PhotoDrawing technique, followed by a nondestructive forensic investigation. The ultimate objective was to develop a set of restoration rules and procedures that would respect the building’s historic character and result in a solution that would last for another 100 years. The initial plan called for an extensive rehabilitation that involved rebuilding a section of the limestone façade and parapet at the mock up location.
The project was completed in 2010. This paper will present the details of the documentation and technical investigation, discuss the challenges of the program, and describe the methodology and workmanship utilized to remediate the stone, windows and façade. The onsite training program for the masons who performed the work will also be discussed.
For more information and access to the conference proceedings visit: http://hpef.us/stone-conference
2012 Kansas Preservation, Energy and Sustainability Conference, Wichita, Kansas
January 26, 2012 – 9:00 – 10:15 am
Moisture Problems in Historic Stone Masonry: Causes and Solutions Finding ways to manage moisture in historic masonry walls is one of the greatest challenges for architects and building owners. In recent years, many different moisture control systems and waterproofing products have been developed to deal with this problem. Unfortunately, most modern-day products have produced more damage than good. This session will explore how to use the expanding knowledge of building deterioration to best advantage in specifying breathable masonry wall systems.
January 26, 2012 – 10:45 a.m. to 12:00 p.m.
Developing Bid Specifications for Masonry Projects The end product you want isn’t always what you get when bidding masonry repair projects. This session will explore how to prepare well defined specifications, qualification requirements and test mock-ups to deliver authentic repairs sensitive to the historic character and performance of historic masonry load-bearing wall systems.
For more information on the conference visit the website at: http://www.greenwichita.org/2012Conferences/2012FeaturedSpeakers.aspx
Preserving Historic Places: Indiana’s Statewide Preservation Conference, Whiting, Indiana
April 12, 2012 2:30p.m. – 4:30p.m. Topic: Moisture Problems in Historic Masonry
Visit the DNR website for more information: http://www.in.gov/dnr/historic/4463.htm
Mortar Matters Masonry Workshop


Center on Sustainable Communities – Schedule
Traditional Building Exhibition and Conference
Chicago 2010: Schedule for Saturday, October 23
8:00 am – 11:00 am Workshops
W09 Historic Plaster Repair: 1500- 1940
Introductory to Advanced 3 AIA HSW CEUs/SD CEUs
SPEAKERS: Rory Brennan, Principal, Preservation Plastering, Ltd., Brattleboro, VT and John Speweik , Speweik Preservation Consultants. Inc., Elgin, IL
- Receive detailed instruction about plaster stabilization.
- Understand the history of plaster systems and the materials used.
- Learn to formulate plaster to match the original plaster.
You will discover all aspects of plaster repair from stabilization to filling in missing plaster. The evaluation of existing plaster and materials will be covered. A chance to actually learn how plaster feels and how to plaster with traditional materials will be part of this workshop.
